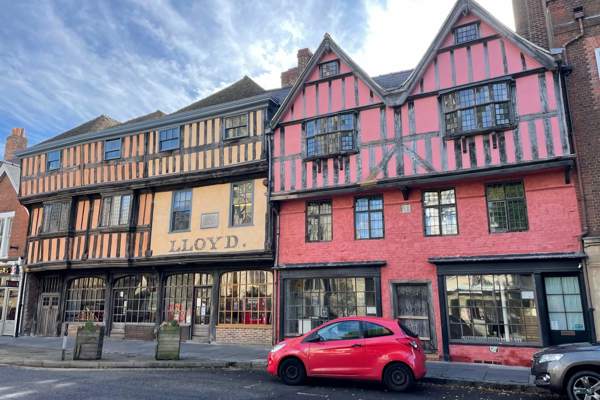
Bishop Hooper House
A Grade 2 listed building from the Tudor period (around 1550) was recently restored. A traditional timber frame building, half-timbered (the term derives from splitting trees in half to make a pair of beams) was constructed from oak.
The walls, floor, and roof frames were all jointed and pegged together. The joints used were developed by carpenters over many generations as the best method of jointing beams in any particular part of the frame. No nails or iron ties were necessary. Timber frame buildings are strong and much lighter than the equivalent in brick and stone. They could be made very tall if desired; an advantage on cramped Town sites. Another advantage of timber-frame construction is that once the frame has been completed the roof, walls and floors can all be finished simultaneously. The wall panels were filled with ‘wattle and daub’ and then plastered, while the roof could be tiled, thatched, or slated.
#GlosTour
Share your view of Bishop Hooper House on Instagram, Twitter or Facebook & use #GlosTour
Fun Fact
The building has been known for many years as 'Bishop Hooper House' because some people believed that Bishop Hooper stayed here on the night before he was burnt at the stake in 1555. However, there is no evidence that this actually happened!
Previous
3. 66 Westgate StreetWhat's Next
5. Shire HallEstimated time: 2 minutes
Find out how to get from Bishop Hooper House to the next location:
Get Directions